Friday 28 November 2008
Castletown and the Irish Georgian Society

A good article in yesterday's NY Times about the Irish Georgian Society, which has been restoring Georgian architectural treasures across Ireland for the past 50 years. Over the years, the IGS has battled indifference, and sometimes outright hostility, in its attempts to preserve the country's Georgian heritage.
At the head of the article is a photograph of Ireland's largest Palladian house, Castletown, in County Kildare (shown above, photograph from the NY Times).
NY Times article: A 50-Year Battle to Save Old Ireland
Tuesday 25 November 2008
Palladian Days
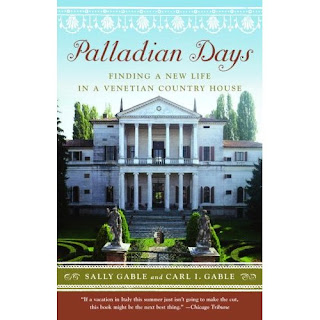
The Villa Cornaro, which I wrote about in my last post, is the subject of a charming book written by its American owners -- Palladian Days: Finding a New Life in a Venetian Country House.
Sally and Carl Gable bought the villa in the late 1980s and keep it as a second home. Despite the grandeur of the house, the book is a surprisingly down-to-earth account of buying and renovating the property and living in an Italian village.
The book successfully combines several popular genres. It's the story of a lawyer and his wife from Atlanta moving to a small village in Italy and dealing with the colourful aspects of life there - think Peter Mayle transplanted from Provence to the Veneto. It's also a story about property renovation, and all the frustrations, expense and eventual pleasure of doing up an old house. In addition to the usual troublesome builders and dodgy plumbing, there are nests of scorpions and 450 year old frescos to deal with. Finally, it's a travel guide to Venice and the surrounding region, with some recipes thrown in for good measure.
It's not a heavyweight architectural book by any measure, but well worth a read to see how a modern American couple actually live in one of Palladio's villas.
Available from Amazon.com
Villa Cornaro

Image from Hans A. Rosbach
After visiting a couple of Palladio's smaller villas, we turn to one of his grander houses.
The Villa Cornaro, located in the village of Piombino Dese just outside Venice, was built in 1552-53. Palladio's great innovation on the Villa Cornaro is the two-story portico and loggia, with its double set of columns under a projecting pediment. It's the most distinctive feature of the house, and Palladio used it to great effect on both the front and back of the villa.
It's a highly impressive device, signaling the importance of the house and its owner to the rest of the village. But it does more than that. It visually pulls together the upper and lower floors of the house into a unified whole. It's also practical, creating a comfortable, shady space.
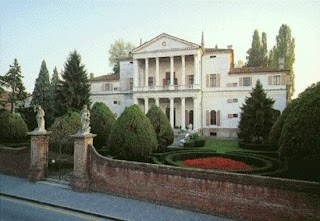
Image from www.boglewood.com
This was absolutely radical when Palladio used it here for the first time. It has since become such a standard architectural device that it's easy to forget the significance of Palladio's invention.
Many of the grand antebellum plantation houses in the South were built in a Palladian style, and the two-story portico and loggia was a recurring motif. This is a particularly fine example: Drayton Hall, in Charleston, South Carolina, built in 1742.

Palladio's design is hugely flexible and adaptable. Drayton Hall took it largely verbatim from Palladio, but with a pair of steps leading up the the portico instead of the single wide set of steps on the Villa Cornaro. However, here's another version of the same motif, which has been adapted extensively but where Palladio's influence is still recognizable. Here, the portico is curved, with no pediment. There's a single run of double-height columns instead of the separate columns on the first and second floors. The White House, south facade. Built 1792-1800.
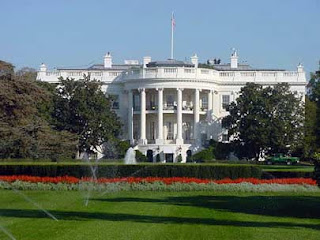
Monday 24 November 2008
Made in England?
The standards for labeling products as "Made in England" seem to be amazingly loose.
The John Lewis department store has just withdrawn from sale a GBP 350 suit that it advertised as "Made in England." The suit was made by Wensum, a UK-based suit manufacturer.
Turns out that the suit wasn't really Made in England. Apparently, only the sleeves and buttons were sewn on here - the rest of the suit was made overseas. When this came to light, John Lewis did the right thing and pulled it from sale.
Incidentally, Wensum is little-known to consumers, but it's a major producer of men's suits. It makes a lot of the made-to-measure suits sold by by UK retailers - from the very high end stores down to the lower end shops with a M-T-M offering.
From the Daily Telegraph - John Lewis drops misleading "Made in England" suit
The John Lewis department store has just withdrawn from sale a GBP 350 suit that it advertised as "Made in England." The suit was made by Wensum, a UK-based suit manufacturer.
Turns out that the suit wasn't really Made in England. Apparently, only the sleeves and buttons were sewn on here - the rest of the suit was made overseas. When this came to light, John Lewis did the right thing and pulled it from sale.
Incidentally, Wensum is little-known to consumers, but it's a major producer of men's suits. It makes a lot of the made-to-measure suits sold by by UK retailers - from the very high end stores down to the lower end shops with a M-T-M offering.
From the Daily Telegraph - John Lewis drops misleading "Made in England" suit
Thursday 20 November 2008
Villa Poiana

Image by Hans A. Rosbach
After the Villa Saraceno, another of Palladio's smaller villas.
This is another early design from Palladio, from 1548-49, and is perhaps my favourite of all his buildings. It's a very restrained, even spare, classical design. It's so stripped back that it almost looks modern - or even postmodern, with its exaggerated use of simple shapes.
The only decorative element on the facade is the central arch with five oculi above the doorway. It's a simplified version of the design that Palladio frequently used for windows, with an arched central light flanked by columns or pilasters and a light on either side. Palladio used it so often that, even though he didn't invent it, it has became known as a "Palladian window".

As an example of Palladio's enduring appeal, here's a house in California directly inspired by the Villa Poiana.

David Pierce Hohmann architects
Wednesday 19 November 2008
Villa Saraceno
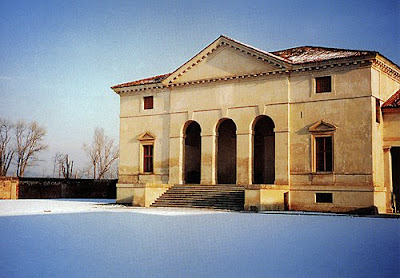
Image from The Landmark Trust
From Palladio's grandest villa, La Rotonda, to one of his most modest, Villa Saraceno. It's essentially a farmhouse, with the attic level of the house originally used as a granary. The photograph below shows various outbuildings (not by Palladio) next to the villa.
The house dates from the 1540s and is one of Palladio's earliest works.

Image from La Repubblica
Even though it's a much simpler building than La Rotonda, the design has been enormously influential. The basic design has been used for a number of country houses in England, and there are countless town halls and post offices in the United States whose lineage can be traced back to Villa Saraceno. The picture below is the post office in Salem, Massachusetts.
Villa Saraceno is unique among Palladio's villas in that it's possible to rent the house for a holiday. The building had fallen into disrepair and was acquired in 1989 by the Landmark Trust, a British preservation charity. The Trust restored the house and turned it into a holiday home that can be rented by the week.
The Landmark Trust
Monday 17 November 2008
Sailing to Byzantium

The Byzantine Empire was a superpower of the Middle Ages.
The city of Byzantium was re-founded by Constantine I in 330 AD as the capital of the Eastern Roman Empire. After the fall of the Western Roman Empire, the city (re-named Constantinople) became a major commercial, cultural and religious centre. It controlled an empire that stretched around the Mediterranean, encompassing swathes of Europe, the Middle East and North Africa.
The empire finally came to an end in 1453 when Constantinople fell to the Ottoman Turks.

The Royal Academy in London currently has a major exhibition on Byzantium that is well worth a visit. One word of advice. It gets crowded at the weekend, and many of the exhibits such as jewelry, coins, metalwork and icons are quite small and hard to see among the crowds. I recommend visiting during the week or getting there early at the weekend.
In connection with the exhibition, I'm posting a few photographs that I took in Byzantium/Constantinople/Istanbul. These are all shots of Hagia Sophia, the Byzantine church that became a mosque under the Ottomans, and which was subsequently turned into a museum under the secular Republic of Turkey.

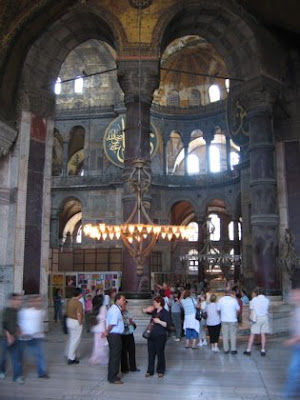
Byzantium 330-1435
Until March 22, 2009
Royal Academy of Arts
London
Sunday 16 November 2008
Villa Rotonda and its progeny

Image from www.boglewood.com
Palladio's best known building is the Villa Almerico-Capra, also known as "La Rotonda". It's an imposing building, situated on a hillside outside Vicenza. Construction began in 1566 and continued after Palladio's death in 1580.

Image from www.cartage.org.lb
The layout of the villa is remarkably simple. As seen in the plan below, the house is a perfect square. Each side of the square has a matching facade, with steps leading up to a portico with columns and pediment. Inside, the floorplan is symmetrical, with the entrances on the four sides of the house leading into a circular central hall, topped by a dome.

Image from www.palladiomoderno.com
Palladio's design has been hugely influential. Several houses have been built in more or less direct imitation of La Rotonda, and many more have adapted design elements from it.
In England, Mereworth Castle in Kent was designed by Colen Campbell in the 1720s.
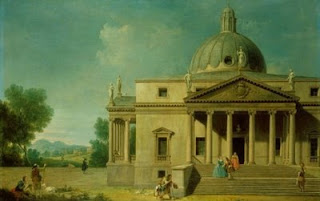

A more recent design, again directly inspired by La Rotonda, is Henbury Hall in Cheshire, built in 1984.

Other houses that do not attempt to copy La Rotonda directly, but are still very recognizable as her offspring include:
Chiswick House in West London, designed by Lord Burlington and William Kent and built in 1726-29.

Monticello, near Charlottesville, Virgina, designed by Thomas Jefferson. Construction began in 1768 and was finally completed in 1809 when the dome was erected.
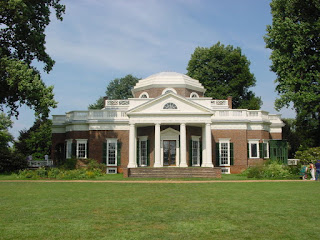
Finally, as proof of La Rotonda's significance, a scaled-down version of the house appears at Legoland.

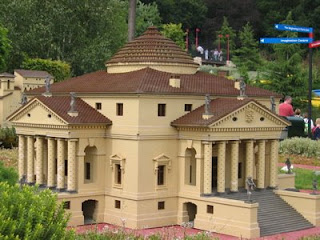
Saturday 15 November 2008
Palladio at 500
November marks the 500th anniversary of the birth of Andrea Palladio, the greatest and most influential architect of all time.
Palladio's designs are firmly grounded in the "classical language of architecture", but he adapted and manipulated the principles of architecture inherited from ancient Rome (he knew relatively little about Greek architecture). He designed many palazzi, villas and churches in a small area of north-east Italy, in and around Vicenza and Venice. However, his influence spread rapidly, driven in large part by the publication in 1570 of his monumental treatise, I Quattro Libri dell'Architettura, or the Four Books of Architecture.
The Man of Mode will be posting about some of Palladio's designs and the way he influenced later buildings in England and America.
Palladio's designs are firmly grounded in the "classical language of architecture", but he adapted and manipulated the principles of architecture inherited from ancient Rome (he knew relatively little about Greek architecture). He designed many palazzi, villas and churches in a small area of north-east Italy, in and around Vicenza and Venice. However, his influence spread rapidly, driven in large part by the publication in 1570 of his monumental treatise, I Quattro Libri dell'Architettura, or the Four Books of Architecture.
The Man of Mode will be posting about some of Palladio's designs and the way he influenced later buildings in England and America.
Thursday 13 November 2008
Brooks Brothers New York

Brooks Brothers announces the launch of "Brooks Brothers New York Gentleman." I suppose after they started selling pens, watches and such like, this was the inevitable next step.
They describe this new fragrance as "a fresh expression of classic citrus aromatic notes, subtle iris and wet greens with a smooth, woody finish."
I have no idea what it smells like, but the packaging design is hideous. The name is terrible too.
They should stick with Royall Lime, which Brooks has sold for years. It's a classic, and resolutely unflashy.
Sunday 9 November 2008
Saturday 8 November 2008
Flughafen Tempelhof

Following on from my earlier post about Cold War design, last week saw the demise of one of the true survivors of the Cold War.
Flughafen Tempelhof, which served as Berlin's airport for many years and sustained West Berlin during the Soviet blockade of the city, closed all operations on October 30, 2008.
Tempelhof was the world's oldest continuously-operated airport. The site was used as an airfield in the early days of aviation, even before the First World War. It was designated as an airport in 1923, and the German national airline Lufthansa was founded there in 1926.
The original terminal building was demolished as part of Albert Speer's plan for the rebuilding of Berlin. Construction began on the new terminal in 1936, a huge curved building clad in limestone. Aircraft can taxi up close to the terminal, under a wide canopy that protects passengers from the elements.

Inside, the building is in keeping with the design orthodoxy of the Nazi period, but its simple lines and restrained classicism have aged remarkably well.

Some of the original ornamentation from the building has been preserved - here, a giant sculpture of an eagle.

During the Battle of Berlin, Tempelhof's German commander refused to obey orders to dynamite the building. The airport was seized by the Red Army, which turned it over to the US military when the city was divided into four occupation zones.
In June 1948, the Russians blockaded the western-controlled area of Berlin. Faced with the alternative of abandoning the city to the Soviet bloc, the western powers achieved an amazing feat. For the next 11 months, US and British forces supplied the 2.5 million inhabitants of West Berlin with all the necessities of life by airlifting everything into Tempelhof.
US Air Force C-47 aircraft unloading supplies at Tempelhof:
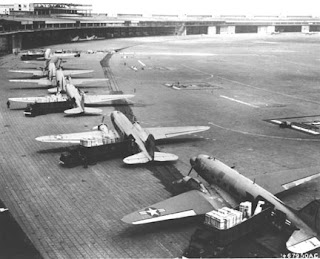

Throughout the Cold War, Tempelhof remained an important air link to West Berlin for both commercial and military flights. Even after many commercial flights moved out to Tegel airport in the 1970s, Berliners retained tremendous affection for the airport that saved West Berlin during the Airlift.
More recently, Tempelhof became popular with business travellers on short-haul flights, given its proximity to the city centre. The airport is practically within walking distance of central Berlin - only a few stops on the subway or a 10 minute cab ride away.
In the late 1990s, the city, state and federal authorities decided to consolidate all flights to Berlin at a single airport, Schoenefeld, and to close Tempelhof and Tegel. Many Berliners objected, and there were lengthy political and legal maneuvers to keep Tempelhof open. The last-ditch attempt was a city-wide referendum, which attracted over a 60% vote to keep the airport open. Unfortunately, procedural rules required not only a majority of the ballots cast, but also that these votes had to represent more than 25% of all eligible voters in the city - a level that they failed to attain.
Tempelhof closed on October 30 after a huge farewell party. Just before midnight, two historic planes took off, a Junkers Ju 52 and an Airlift-era Douglas DC-3. At midnight, the runway lights were turned off for the last time.

Auf Wiedersehen Tempelhof.
Thursday 6 November 2008
A fixer-upper to end them all
From the Home and Garden section of the NY Times (all photographs from the NY Times).
This Beaux-Arts pavillion was designed by Stanford White in 1902 for John Jacob Astor IV. This long, low-lying classical building was originally the guest lodge for the Astor estate, but the main house was demolished in the 1940s. It remained an Astor residence into the late 1950s, when the family donated the building to the Catholic church and it became a convent and nursing home.
The fabric of the house decayed until it was bought in 2004, and the new owners began a massive renovation project.
The results are stunning.

The house is decorated in a simple manner with neutral colours, allowing the architecture to shine.
The indoor tennis court, with an iron and glass vaulted ceiling.
NY Times article
Wednesday 5 November 2008
Raise a glass!
Sunday 2 November 2008
Cold War Modern


The Victoria & Albert Museum continues with the next installment in its series of thematic design exhibitions. Previous shows were devoted to Art Nouveau, Art Deco and Modernism. The new exhibition, moving in chronological order, is Cold War Modern 1945-1970.
The show weaves together the history of the period with art, architecture, interior design, film, fashion and technology.
It begins with the rebuilding of Europe after World War II and the hopes and anxieties for the continent as the battlelines between east and west were already being drawn. There's a particularly fine architect's rendering of an (unbuilt) Stalinist gothic skyscraper, seven of which were actually built around Moscow.

The exhibition them covers the thaw after the death of Stalin. This period saw improvements in living standards in the Soviet bloc and an artistic reawakening. The US and Soviet governments held major exhibitions in 1959. The Russians staged an exhibition in New York showing off their high artistic and technological achievements, while the US put on the Trade and Cultural Fair in Moscow with displays of automobiles, kitchen appliances and clothing to demonstrate the benefits of the market economy to ordinary men and women.
The 1960s saw the peak of Cold War tensions, with the building of the Berlin Wall in 1961, followed by the Cuban Missile Crisis. The exhibition highlights from this period are a series of the original set design drawings by Ken Adam for Doctor Strangelove and the early Bond movies.

The exhibition covers the space race particularly well, from a model of Sputnik to film clips from 2001: A Space Odyssey. There's also a cleverly-done section on communications towers (like the one in Berlin shown below).


The exhibition loses its way a bit towards the end as it moves into late 1960s utopianism. The presentation, and I think also the subject matter, is less compelling than the earlier subjects.
Cold War Modern: Design 1945-1970 is at the V&A until January 11, 2009.
Exhibition website
Subscribe to:
Posts (Atom)








